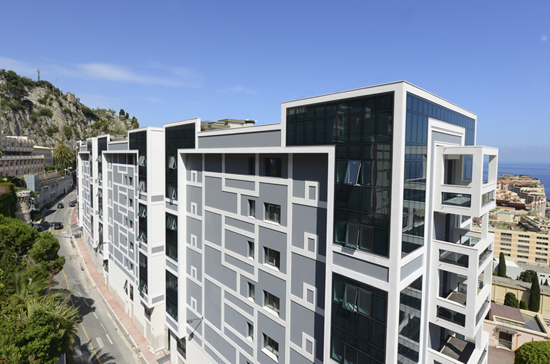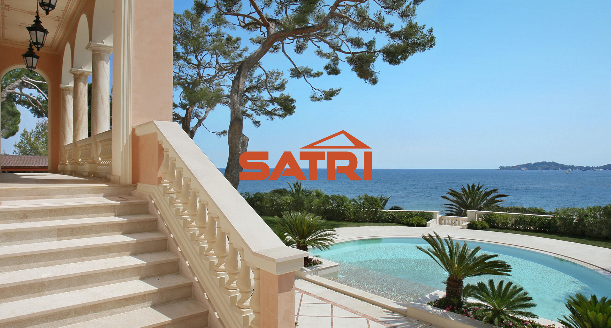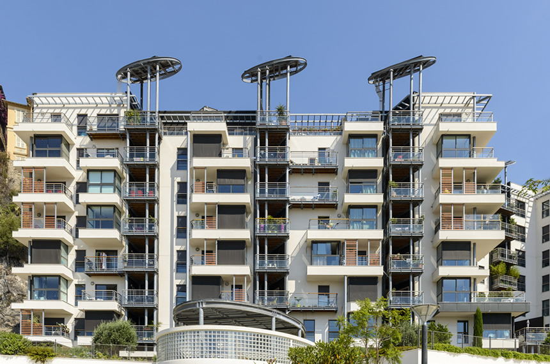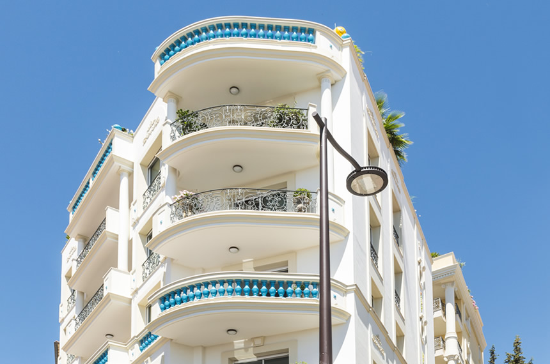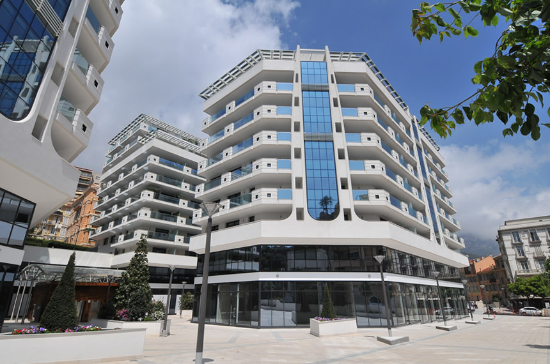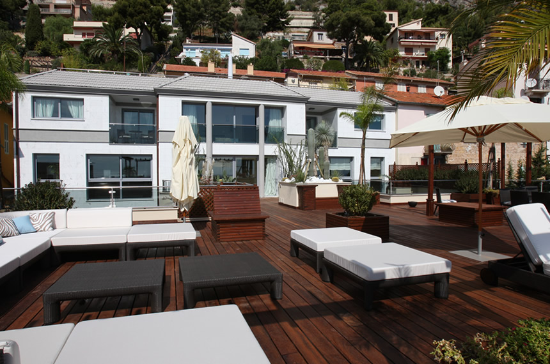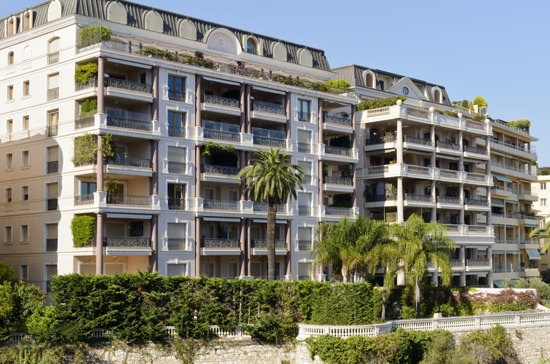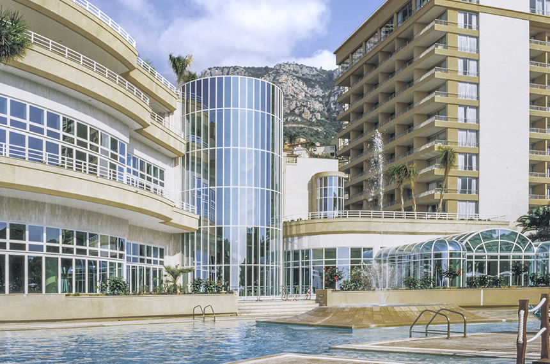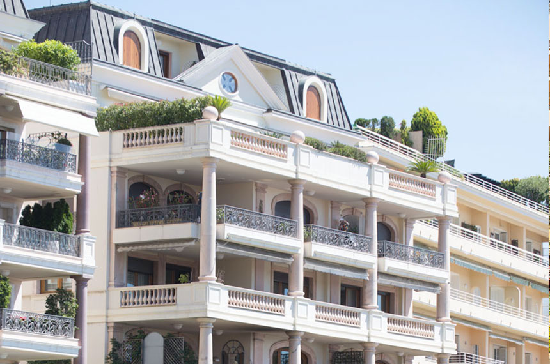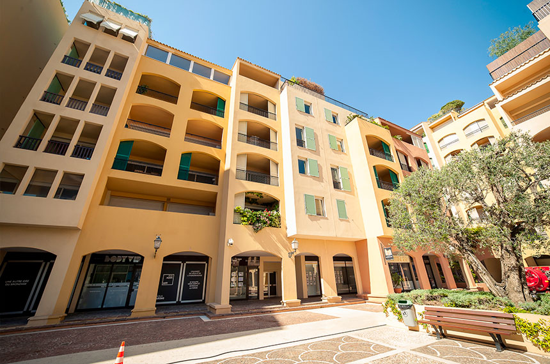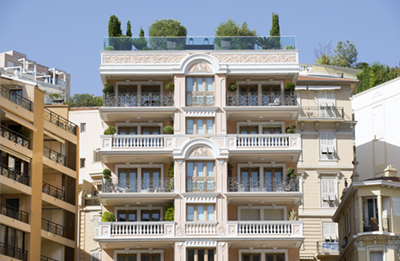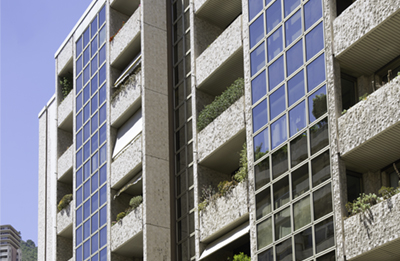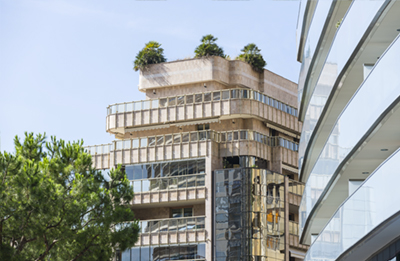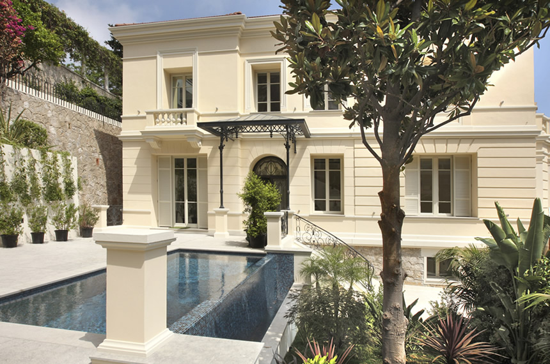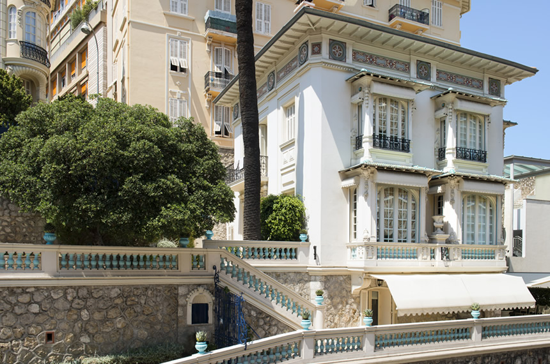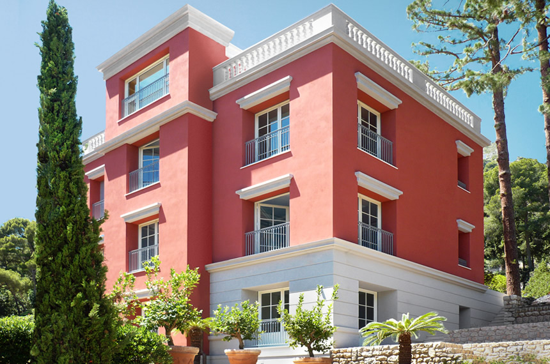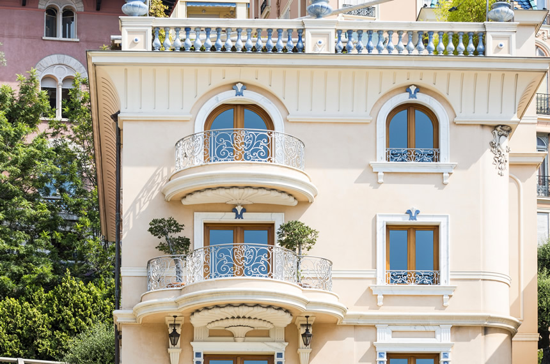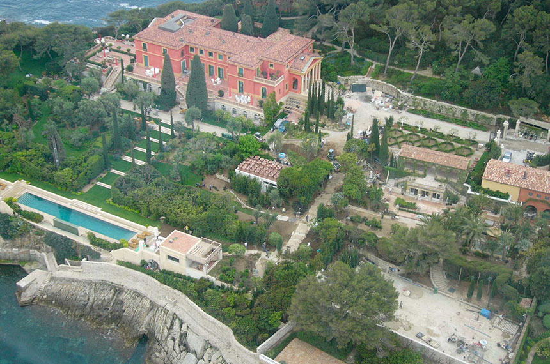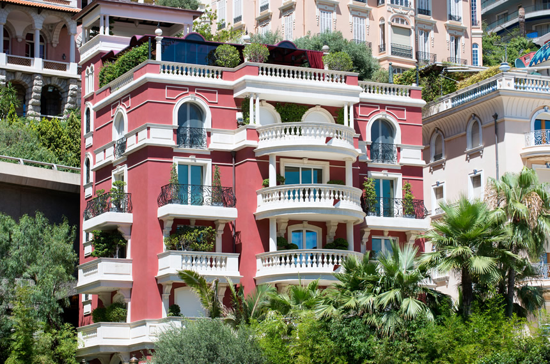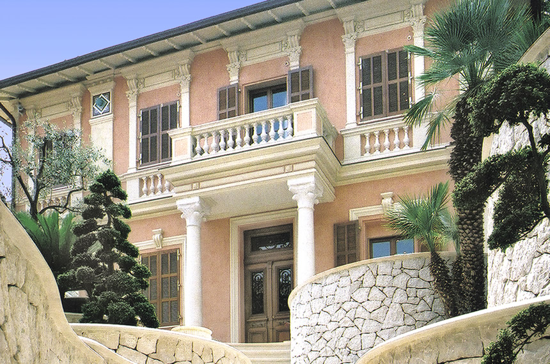Renovation : focus on our iconic projects
Knowing how to reinvent a building while considering its environment, the site’s history, and the clients’ desires is an art in which the Groupe Marzocco has proved itself an expert. Whether magnifying Belle Époque style, integrating apartment blocks into the Riviera landscape, reinventing luxury apartments and public buildings, the Groupe’s experts are always in search of perfection – better to respond to every need and desire.
PALAZZO LEONARDO
2010 - Principauté de Monaco
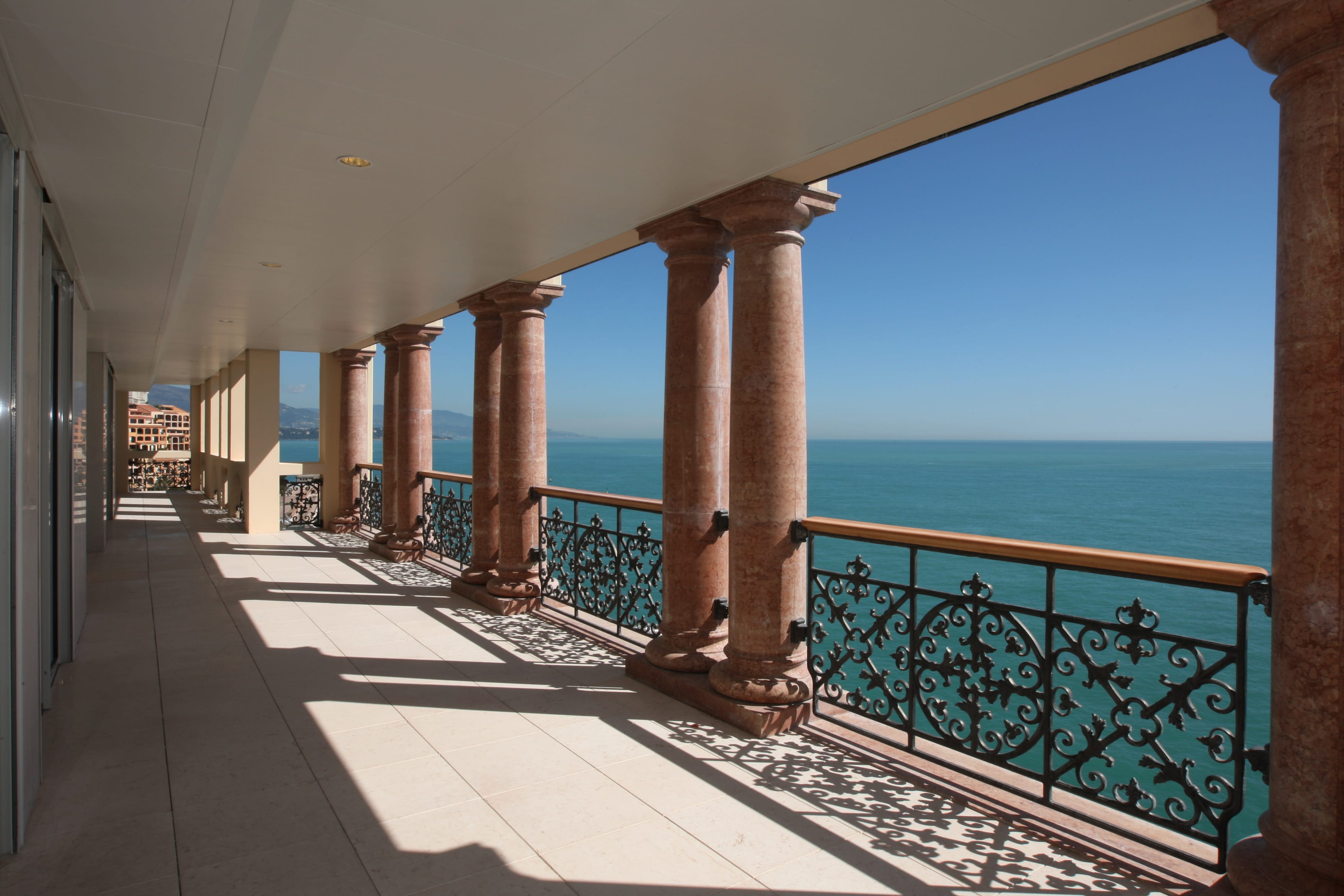
10 avenue des Ligures
Complete renovation of two apartments located on the 8th and 11th floors in the building Palazzo Leonardo. the two apartments develop a total area of 920 m², including 200 m² of terrace endowed with a unique sea view. Each apartment offers six bedrooms, seven bathrooms, one living room, one kitchen and one dining room, and is developed with a modern and uncluttered style. Both apartments are fully equipped with a new generation technology and a centralized management system of all the technical equipment.
VILLA LE SPHINX
2008 - France
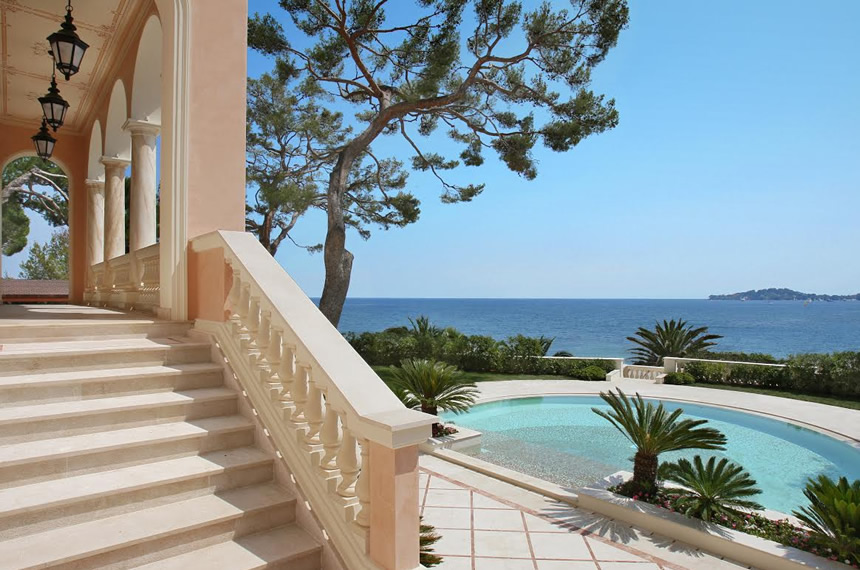
Beaulieu-sur-Mer
This late 19th-century villa, originally called Augusta, is situated by the sea opposite the port of Beaulieu and the Gulf of Saint-Jean-Cap-Ferret. On a plot of 2,000m2, its 700m2 of living space spread over four levels underwent extensive remodelling, while the house’s functionality was completely reconsidered. Service areas were made separate, while maintaining ease of movement between the different areas of the house. A grand staircase and a glass elevator were created on the east side and a service elevator on the west, allowing each level to be reached with perfect discretion. All technical equipment was changed to free up space and create extra rooms for a home cinema, a wine cellar, guest rooms and service rooms. Thanks to this complete internal renovation and the restoration of its facade, the villa rediscovered all its once-lost prestige.
